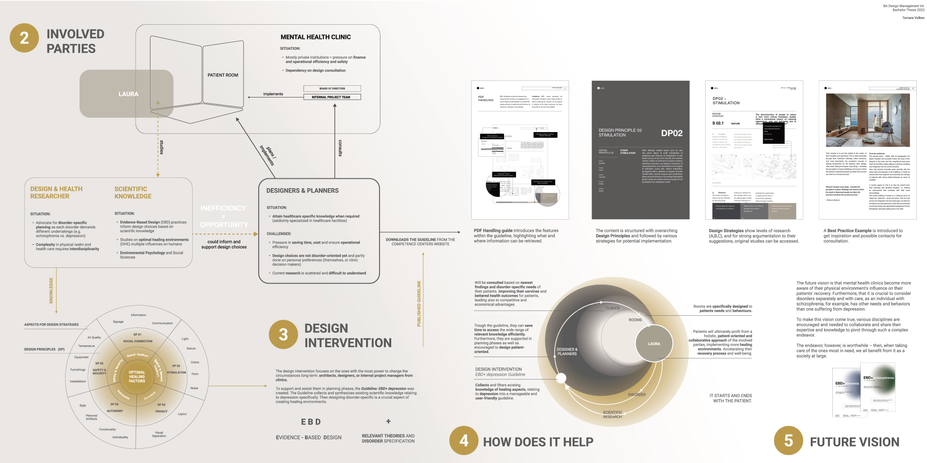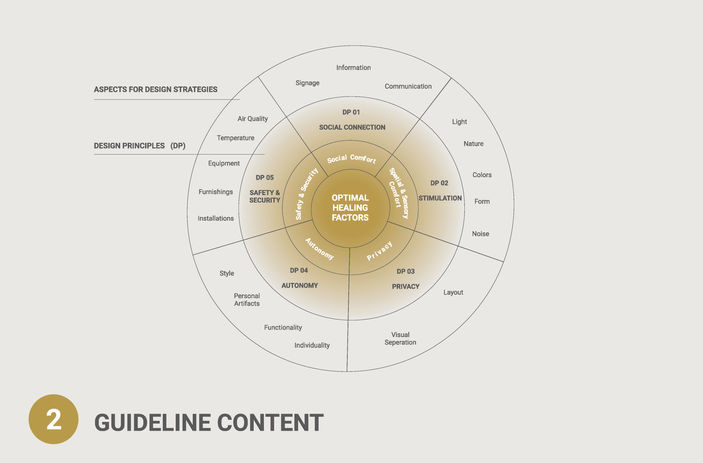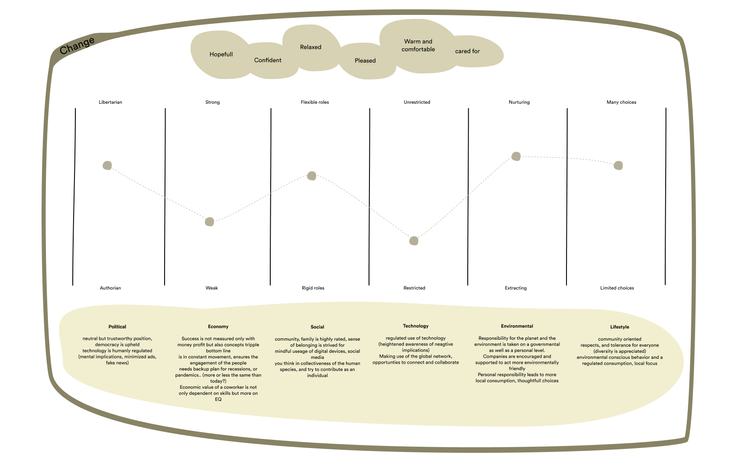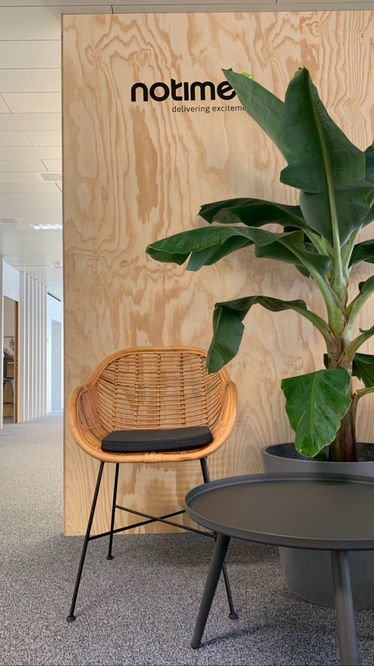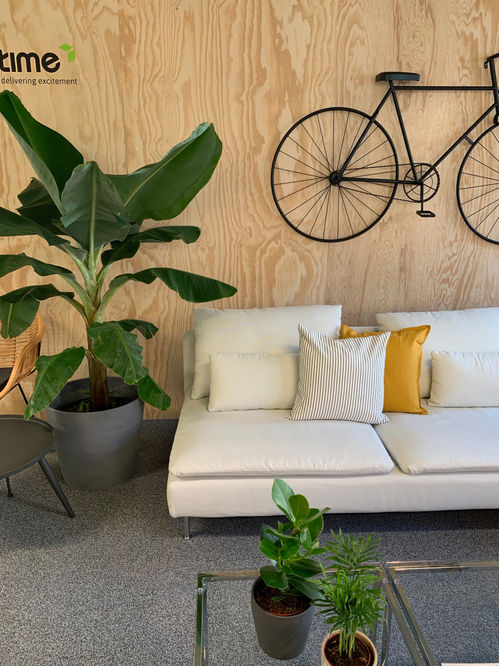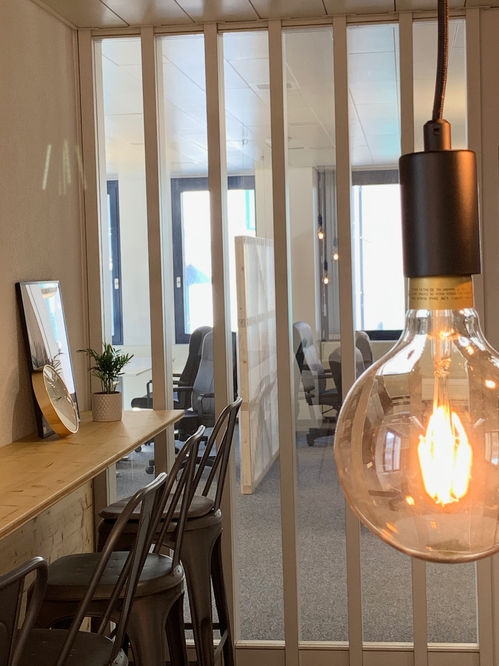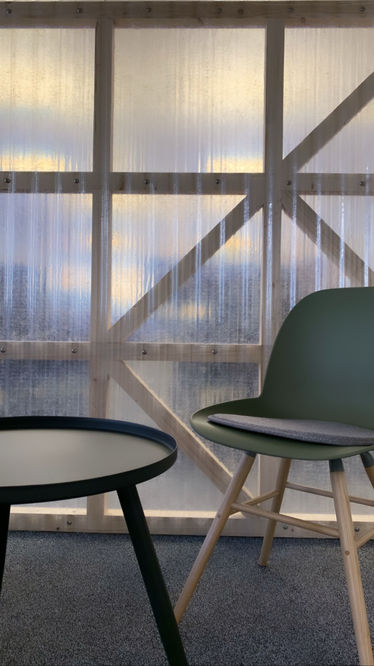

WORKS & PROJECTS
2022 / DESIGNING HEALING ENVIRONMENTS
BACHELOR THESIS -
A DESIGN MANAGEMENT APPROACH TO IMPROVE THE PATIENT ROOMS IN MENTAL HEALTH CLINICS FOR INDIVIDUALS SUFFERING FROM DEPRESSION
Client /
Design Management Intl.
Author /
Tamara Volken
Mission /
Investigating why patient rooms in mental health clinics are still perceived to be outdated, stigmatizing and rather stress-inducing environments to patients seeking help and shelter.
Challenge /
Despite the fact there is a vast amount of research on psychologically-
supportive environments, often refered to "evidence-based-design (EBD); there seems to remain a significant knowledge gap between researchers and architects or designers.
Result /
"EBD+ depression" guideline - an interactive PDF that aims to empower architects and designers with evidence-based design data and disorder-specific knowledge early in their design processes. It is structured along overarching design principles (nature, safety, stimulation, etc.), followed by design strategies for implementation suggestions. It is delivered comprehensively and user-friendly to enhance knowledge transfer to the respective stakeholders who actually hold the power to change the given circumstances.
Services / Quantitative and Qualitative Research Analysis, Synthesis, Concept Ideation, Co-Creation Workshop, Prototyping
Links /
2021 / LONE HUMAN
A SYSTEM APPROACH TO DEAL WITH LONELINESS.
Client /
Bachelor in Design Management (BA DMI), Integration Module
Team /
Deborah Luder, Anna Colosio, Thierry Fehr, Tamara Volken
Mission /
How to tackle loneliness.
Challenge /
The investigated topic of "loneliness" uncovered itself to a even more complex matter than we anticipated, even in understanding what potentially drives loneliness in people and how they could cope with it.
Result /
We designed interventions for a future where social, economic and public structures empower humans to take responsibility and address their feelings. In which individuals are enabled to move into a healthy dealing process and have access to the means necessary to cope with their feelings of loneliness.
This map explores possible design interventions that, in an imaginative, changed future, build a system of actionable, educated, and accessible services, products, and projects to help the targeted group better deal with their loneliness. We aim to empower individuals to take responsibility for their mental state and to understand their feelings as a compass of their needs, which guides them through life.
Services / Quantitative Research, Analysis & Synthesis, System Mapping, Future Scenarios / Scoping
2019 / ROOM CREATOR
INTERDISCIPLINARY PRODUCT DEVELOPMENT FOR ATELIER PFISTER WITH THE TOPIC OF "HYGGE".
Client /
Atelier Pfister assigned by HSLU - BA DMI
Team /
Selin Nussbaum, Samuel Frei, Lara von Däniken, Tamara Volken
Mission /
Within interdisciplinary modules, we were assigned to design a product concept for Atelier Pfister, focusing on the theme of "Hygge."
Challenge /
Through extensive market research, trends and, most importantly, the brand, the biggest challenge was incorporating insights and findings under "hygge" and still creating on brand.
Result /
"Room-Creator" - Creates instead of divides.
The Aletsch room creator highlights the prevailing trend of open-plan living and divides high-ceilinged rooms, studios, or one-room apartments with an exciting effect of mirror glass.
The play of light and the illusion of mirror glass allow privacy while simultaneously creating an adjustable room concept.
Services / Concept Development, Research Trends & Market, Product Design, Prototyping, Technical Drawing

2019 / ARTEFACTS.
CREATIVE BRANDING BASED ON OUR CORE VALUES
Client /
HSLU - BA DMI
Creative Brand Value
Individual Project /
Mission /
Understanding a business's holistic and purposeful build-up and creating a comprehensive brand identity and corporate design.
Challenge /
Starting from our own values and beliefs, we created the WHY, for a corporation and builded the HOW and WHAT and all the included touchpoints in their media segment.
Result /
ARTEFCATS. Studio is a movement and platform for creative excellence in celebrating the extraordinary of every day and human existence. It is a go-to source of inspiration, influence, and collaborations across art, design, fashion, beauty, music, food, and travel. We work with exceptional talent and both established and emerging Artists and Designers, which connects our audience to emotional and sensorial stories designed to provoke inspiration and debate.
Services / CI / CD, Graphic Design, Website, Design, Touchpoints, Gadgets, Spatial Planning
2019 / OFFICE CONCEPT
DEISGNING THE NEW OPEN-PLAN OFFICE FOR NOTIME AG.
Client /
NOTIME AG
Team /
Concept Creation: Tamara Volken
Implementation: Sina Markwalder Brogleworks
Mission /
We were requested to create a new office concept and implement it for Notime AG. They are a young, dynamic, and successful company that operates in the delivery sector. They are now moving into an open-plan building and will have all their departments, sales, marketing, and, most importantly, operations in one room.
Result /
Taking into account their CI / CD and the given architectural elements of the new office space, a general concept of colours and materials has been created. Parallel, their zone plan of internal processes has been analyzed and restructured. The goal was to represent their company culture in the office design through wooden features, a pastel colour palette, and a centre piece that leans towards a living room at home.
Services / Office Concept, Creative Direction, Budgeting, Project Management for Implementation

